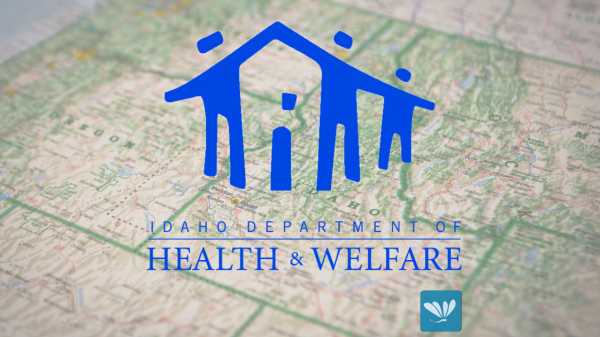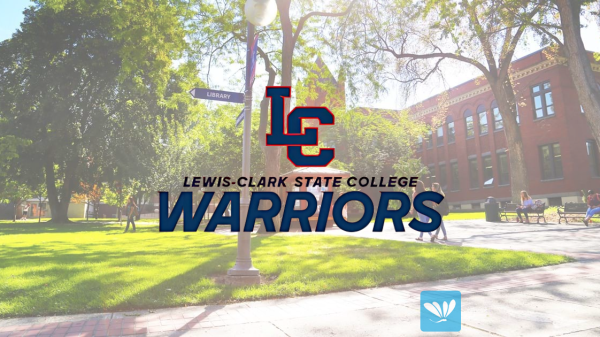December 6, 2023
PULLMAN, WA—The Pullman Regional Hospital Board of Commissioners voted to approve the hospital remodel and expansion phase of the Patient Care Expansion Project.
In 2022, the Pullman community approved a $27.5 million bond to expand patient care in partnership with Pullman Regional Hospital. The Patient Care Expansion Project is a $45-50 million, 5+ year phased project and includes remodeling and expanding the hospital and building a new medical office building on campus. The project will be funded through the bond, hospital operations, financing and philanthropy.
Design West and SRG Partnerships were chosen as architect partners in June of 2023. Medical planners and healthcare workflow experts worked with staff from June to November to assess the current and ideal patient experience, workflows and how patients move through the hospital and clinics. The design for the hospital was addressed first because of the complexities of regulations and expenses for hospital construction.
The process of developing a recommended remodel and expansion design for the hospital included more than 100 stakeholders including employees, nurses, physicians, patients and community members. It will be addressed through five phases, centered around patient experience and access through flexible patient care spaces called a “universal care unit.”
The outpatient universal care unit concept allows for quicker rooming of a patient, where services come to the patient with more flexibility to accommodate surges for emergency patients, post-procedure recovery, and observation patients. It has a positive impact on the hospital’s 25-bed critical access status by retaining inpatient or overnight beds for patients, providing flexible spaces for same-day services and maximizing the utilization of space. The design includes increased surgical capacity and room to recruit additional surgical specialties so patients can have more surgical options locally. Additionally, it includes increased emergency patient capacity and provides additional access to flex space, as well as specialized behavioral health patient rooms in a secure and safe area. The design also accommodates future expansion and integration with a new medical office building.
A phased approach will minimize disruption of a fully functional hospital during construction. The first phase includes new construction for the Emergency Department expansion, surgery expansion, BirthPlace security and technology upgrades, renovation of nurses’ stations in the Medical/Surgical unit and relocation of services in preparation for Phase 2.
From December to March, planning and considerations for the new medical office building will occur as will the selection process for a General Contractor as Construction Manager (GC/CM).
Patient Care Expansion Project Background
In 2004, a new, 25-bed hospital was constructed on Bishop Boulevard, which was previously on the Washington State University campus. The Patient Care Expansion Project addresses the growth experienced in the Pullman Community, the hospital and growth in outpatient services. As one of the largest employers in our community, the hospital employs more than 600 employees; the organization includes the hospital and a dozen clinics including primary care and pediatrics, general surgery and additional specialty clinics. Since 2004, hospital emergency visits have grown from 7,000 to 14,500. Surgical cases have grown by 35%.
The tax will be implemented for Pullman homeowners in 2024; anticipated groundbreaking is also slated for 2024. More information about the expansion project is online: pullmanregional.org/expansion










































